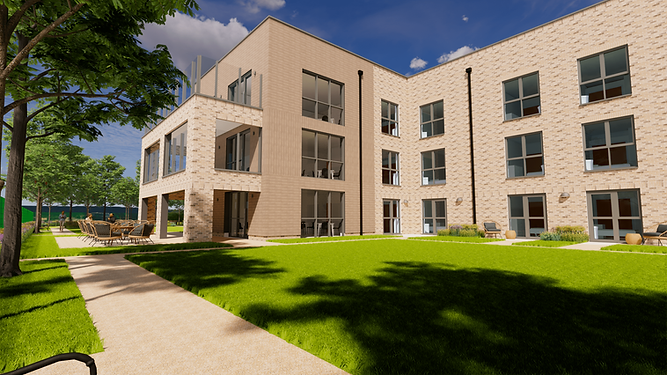Architecture and Interior Design Studio


ADDRESS
Former Ardale School
North Stifford
STATUS
Planning ongoing
CLIENT
Halebourne Care Group


A proposed high-quality 77-bed care home providing accommodation for residents requiring nursing, dementia, or residential care, along with access from the B186 Pilgrims Lane (which also provides access into the residential estate), 29 no. car parking spaces, landscaped gardens, and separate refuse/recycling facilities.
The building proposed is designed to ensure that its impact on the surrounding area is minimised by considering the height and aesthetic features of the neighbouring and surrounding properties. The scale of the proposed care home has been considerate of the neighbouring domestic properties to the east of the site, which are within the residential masterplan.

Areas around the home have been identified through the placement and orientation of the external materials. The residential wings are brickwork with soldier and header details whilst the communal areas are highlighted in timber cladding. One storey areas of cladding are horizontally laid, two storey areas are vertically orientated, and three storey elements use an alternating mix of the two to give consistency at each level around the home.